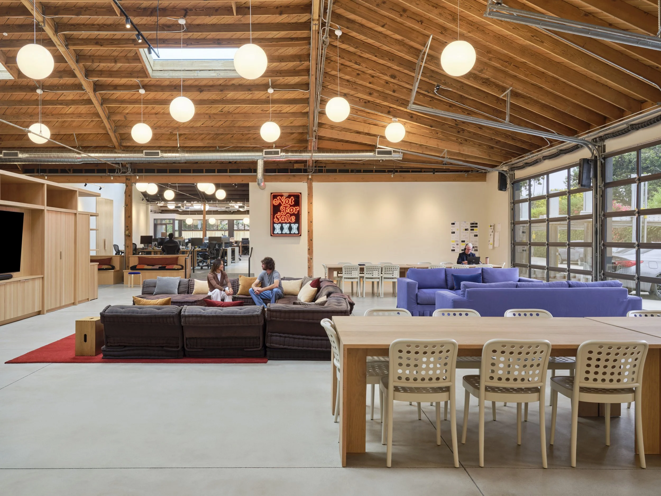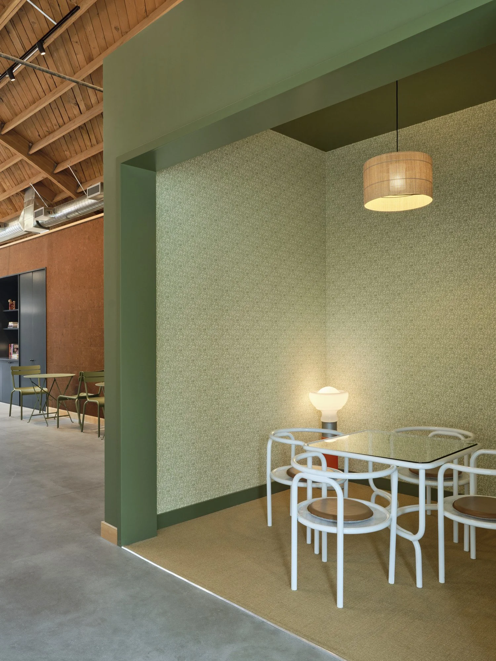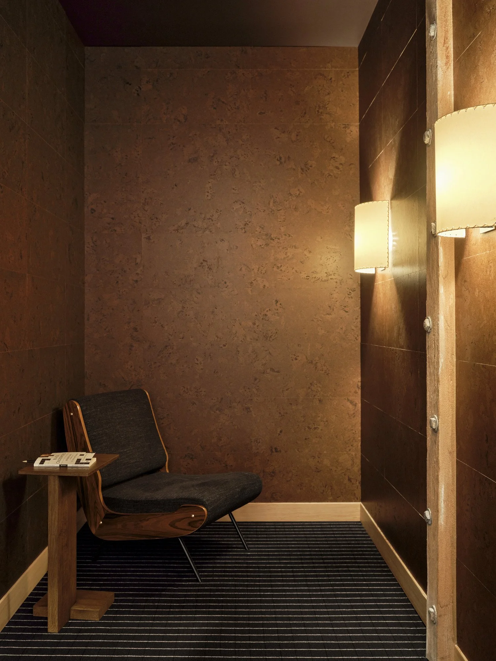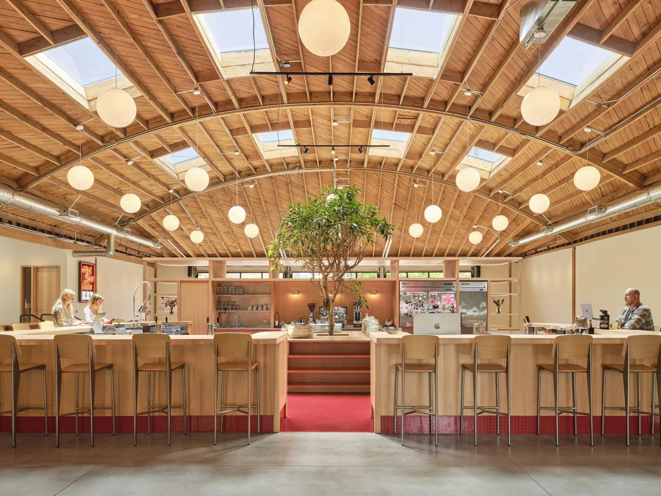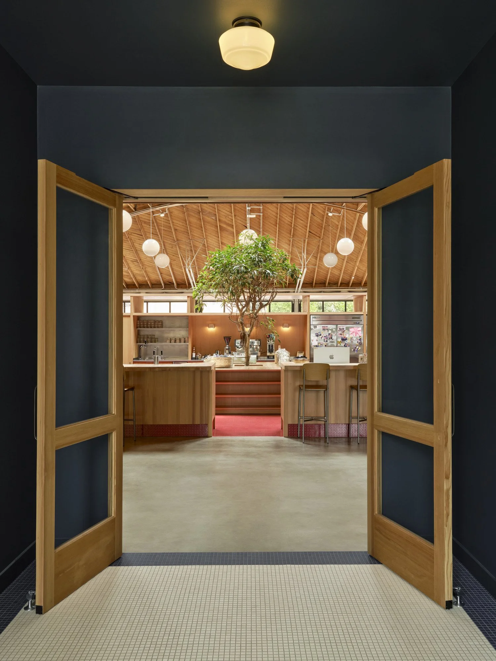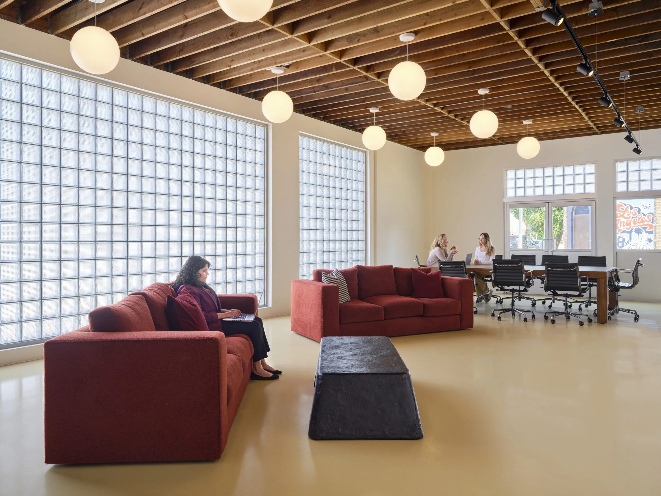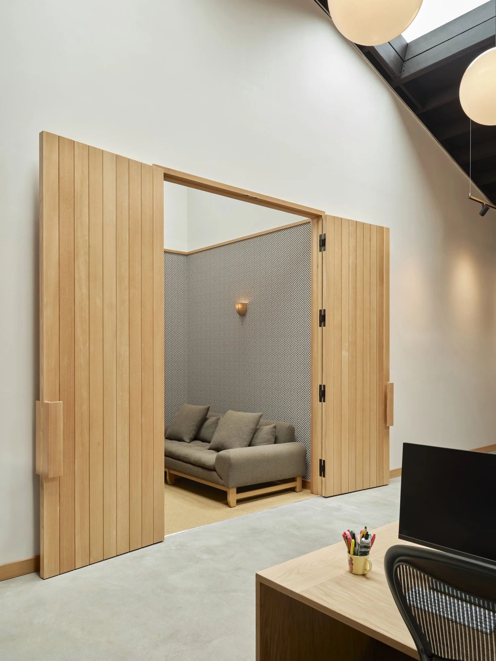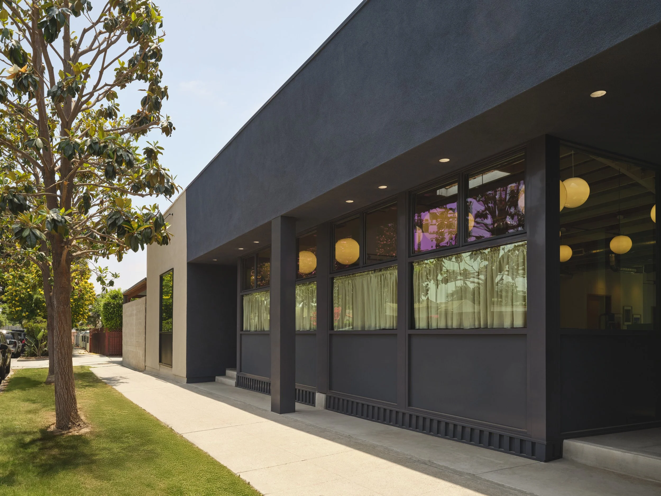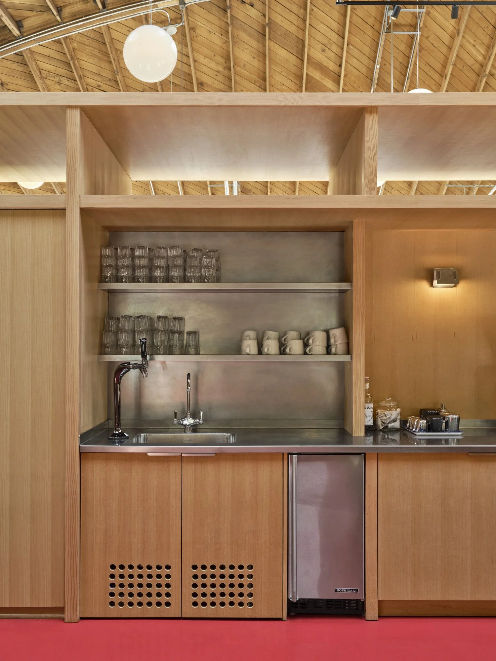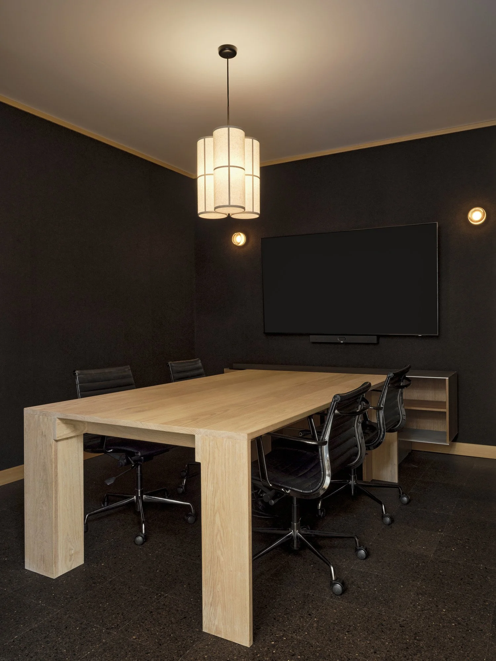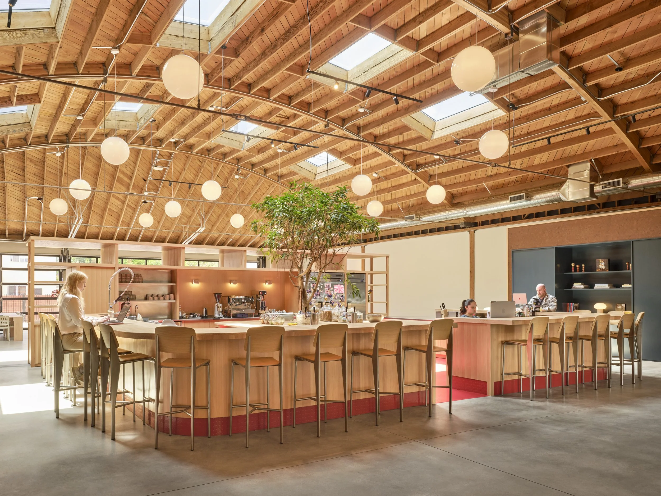
MOTHER LA
LOCATION: Los Angeles, CA
SIZE: 15,000 SF
SPACE TYPE: Corporate Office
At Mother’s Los Angeles headquarters, lighting design serves as the connective tissue between architecture, culture, and workplace experience.
Within this layered environment, lighting strategies emphasize ceiling clarity and infrastructure concealment, reinforcing the rhythm of exposed wood framing while supporting flexibility across spaces. Globe pendants and skylight integration establish a consistent visual language, creating openness and warmth in communal areas. In contrast, layered lighting compositions in meeting rooms, lounges, and focus spaces introduce intimacy, balance, and adaptability, allowing each zone to express its unique identity.
The result is a workplace where light is both functional and cultural: animating a central marketplace for exchange, softening transitions between civic and residential-inspired spaces, and elevating custom-milled details. Through a thoughtful interplay of natural daylight and carefully crafted fixtures, the design turns an industrial shell into a luminous hub of creativity, collaboration, and connection.

