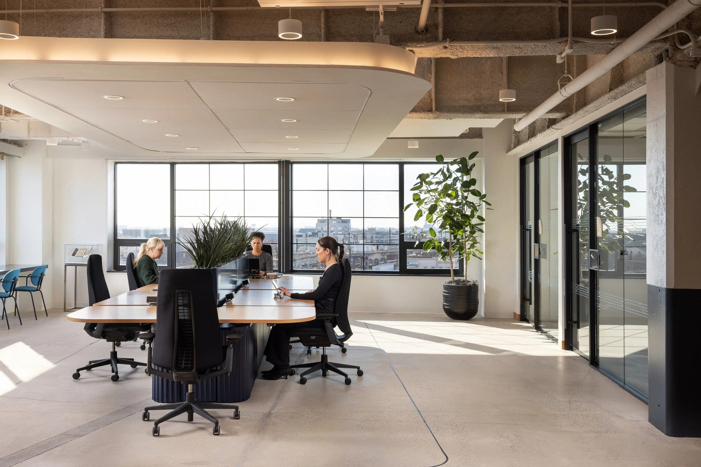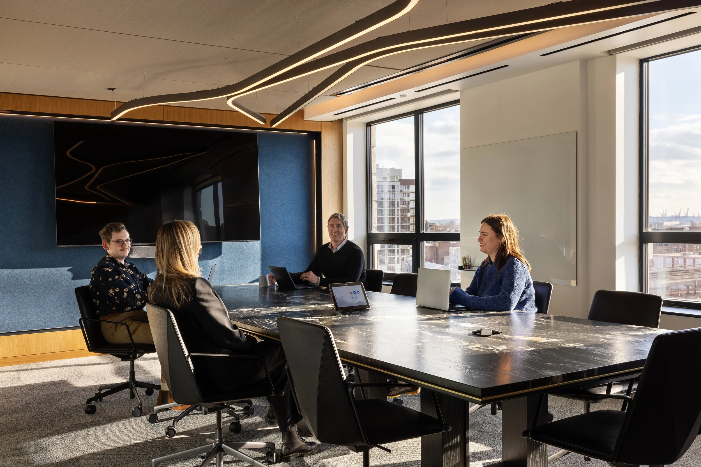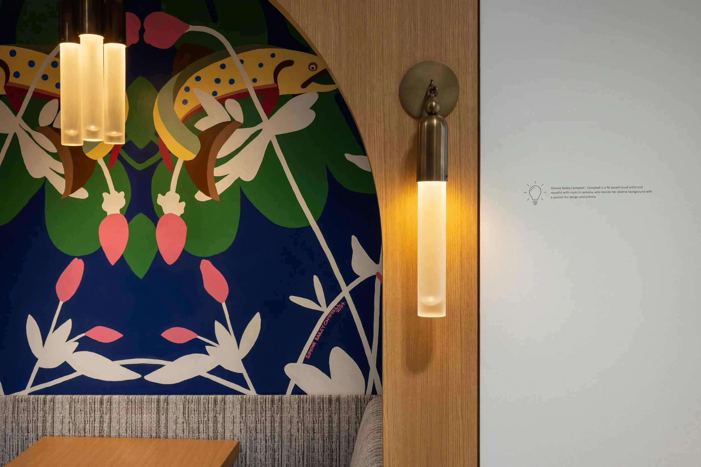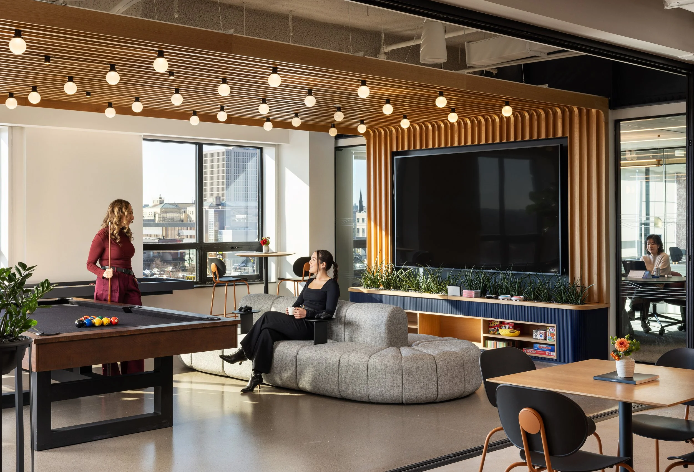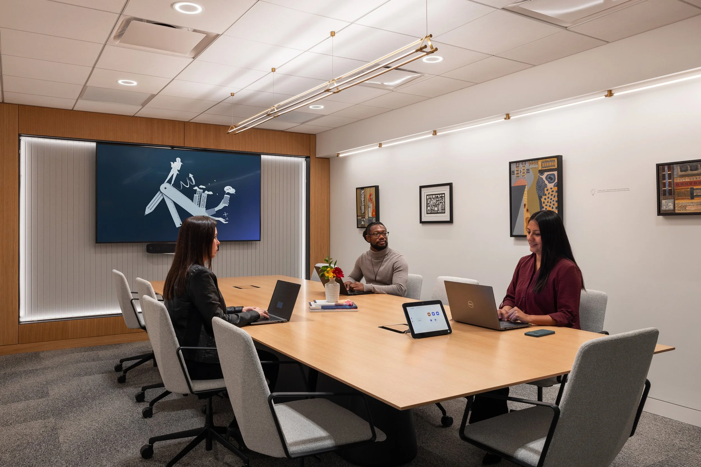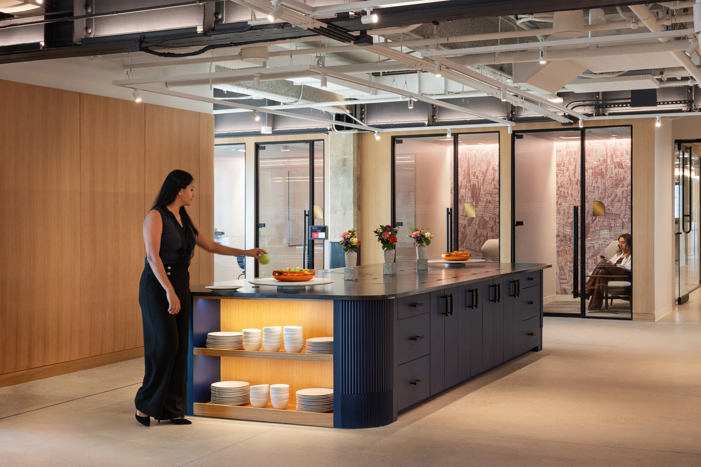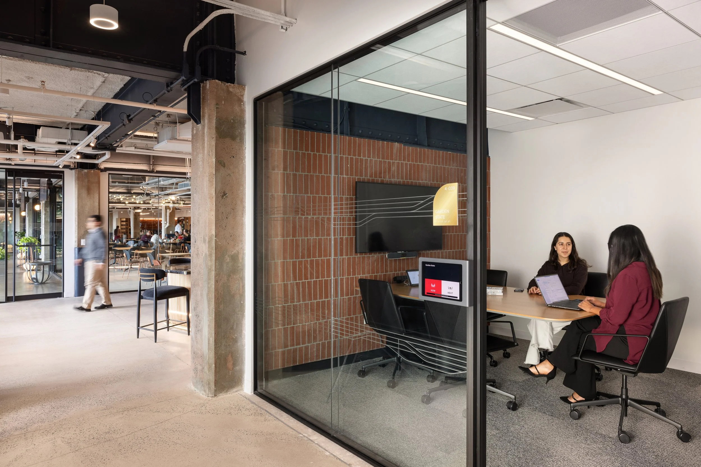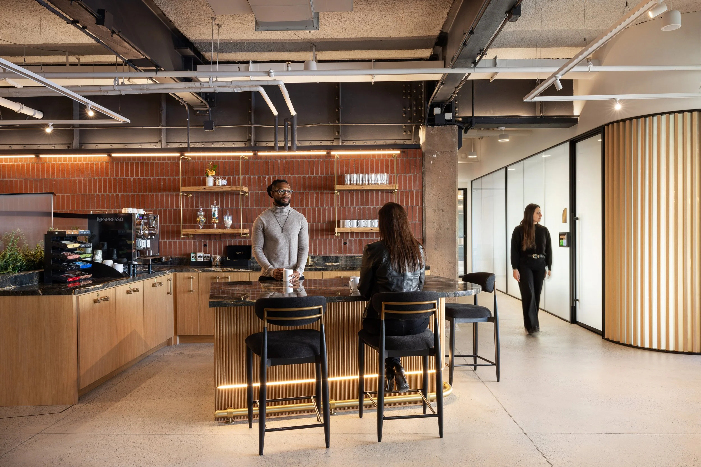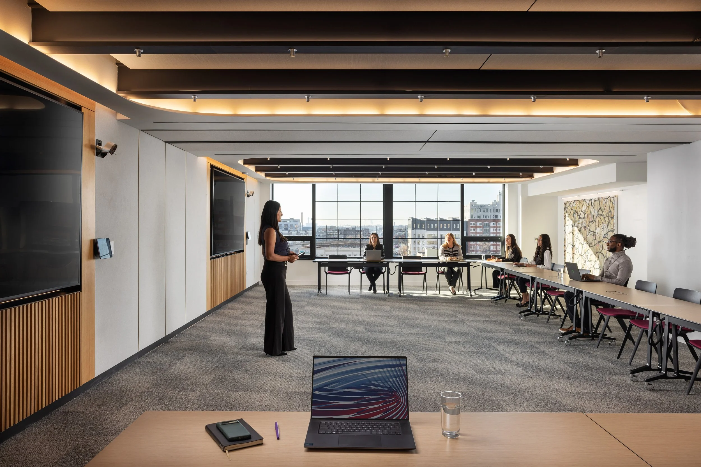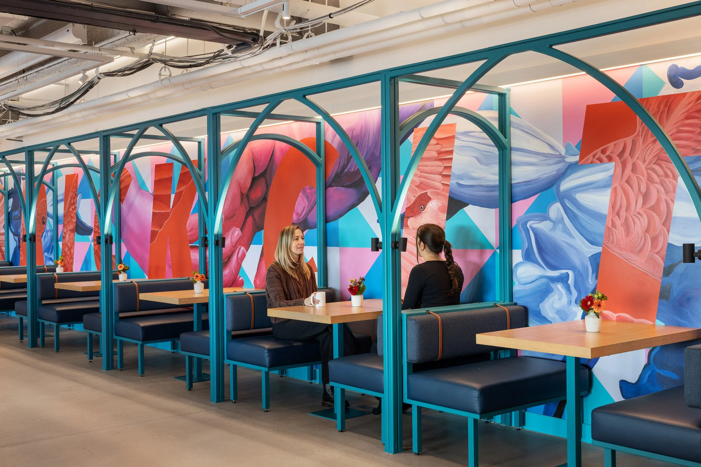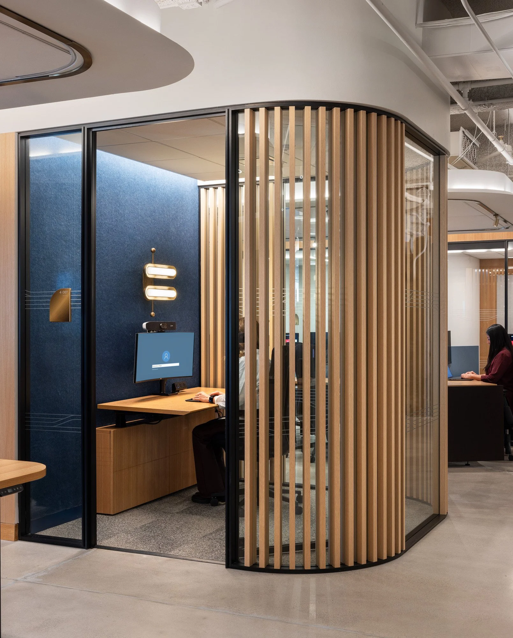
CONSULTING CLIENT NEWARK
LOCATION: Newark, NJ
SIZE: 23,660 SF
SPACE TYPE: Corporate Office
This consulting client’s office pairs architectural lighting details with brass finished fixtures to create a corporate office with a hospitality feel. Located adjacent to a major train transit hub in a building boasting with architectural features such as massive steel beams and concrete columns, the design team used site and structure as a base for design motifs that would carry throughout.
Integrated beam uplights in the lobby and café provide a soft atmospheric glow while highlighting the structural integrity of the space. Small suspended track spots provide general accent light, while a scattering of globe pendants give warmth to gathering areas. Light is cohesive to the train booth seating in the café, emphasizing arches and illuminating the custom mural. Office areas and meeting rooms are treated with layers: non-glaring direct lighting, millwork integrated glow details, uplighting to provide brightness in a deep floorplate, and light fixtures with beautifully finished metal hardware. A custom curved linear light installation in the boardroom harkens to the NJTransit rail path right outside the building.


